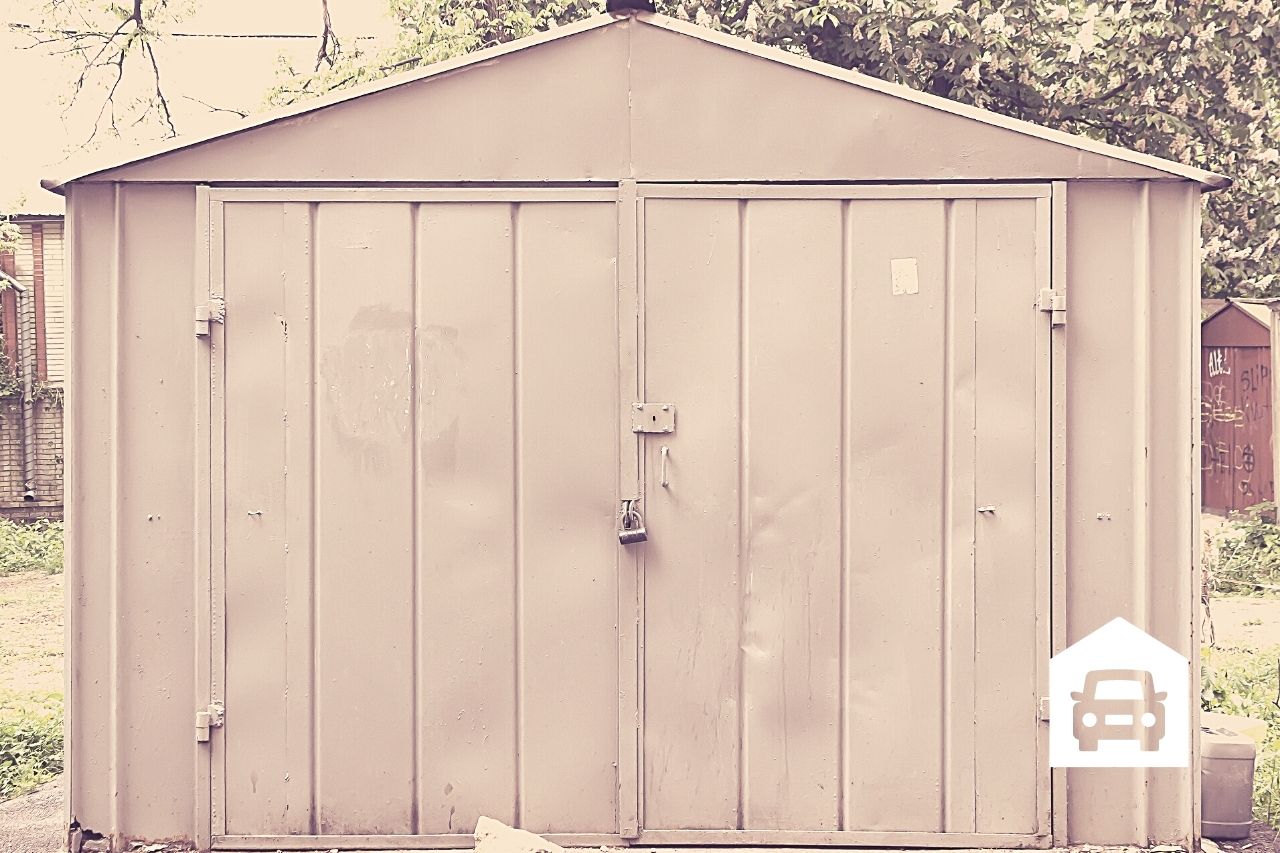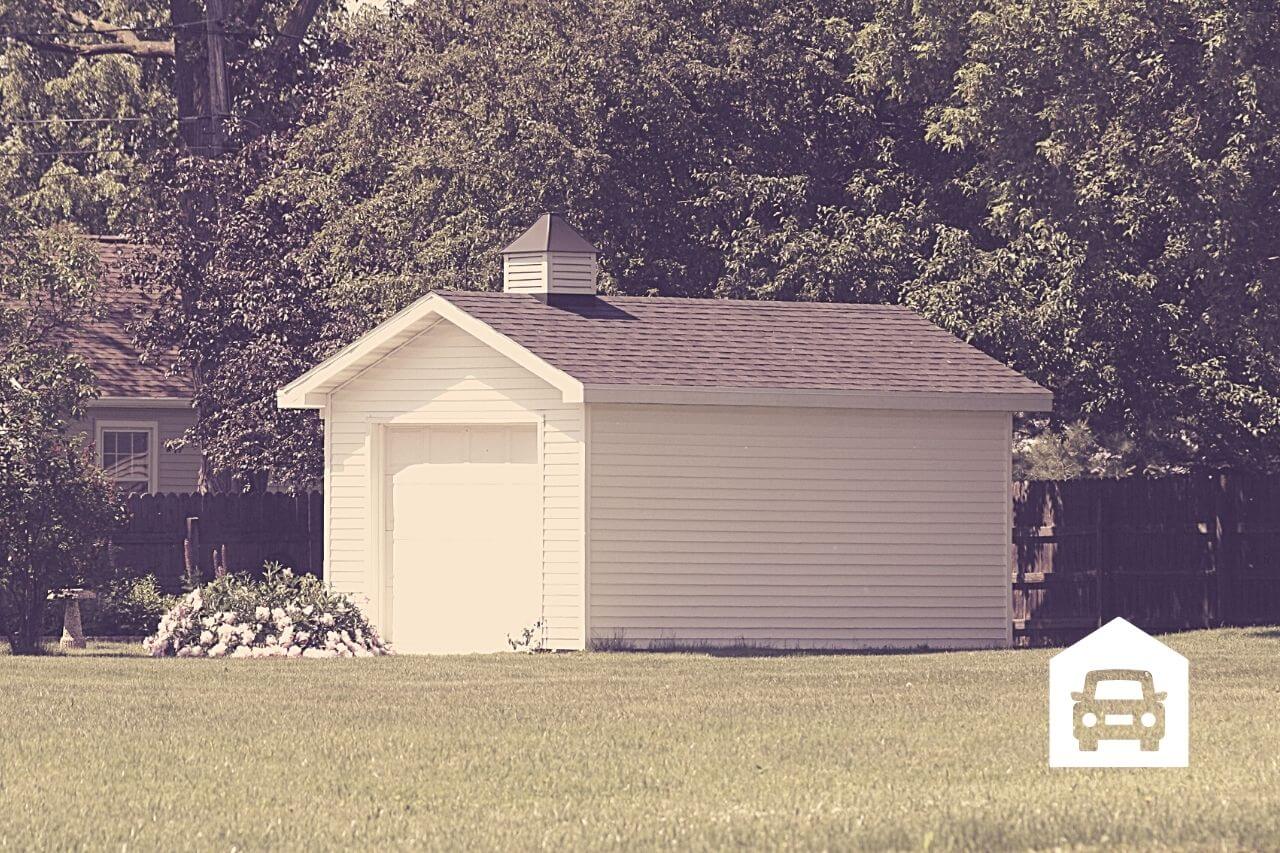If you are looking for a way to add extra storage space to your home, a shed attached to your garage may be the perfect solution. Not only will this give you additional storage space, but it can also help keep your garage organized and free of clutter. Building a shed attached to your garage is a relatively easy project that can be completed in just a few hours – here’s how to do it.
What You'll Learn Today
Why Build an Attached Shed?

There are lots of needs to go with a shed attached to your garage versus other alternatives.
Unlike some storage options, an attached shed can save space, money, and construction time. Since you’re cutting out the need for one whole wall, you’re eliminating all of those costs and labor requirements.
They’re also quite easy to build. They can be built just like you would build a freestanding shed and complete them with the siding or paint colors you used on your garage, so they match perfectly.
Alternatively, you can just build a basic lean-to that gives you a place to stash your gas can, lawnmower, wheelbarrow, or other gear.
Want to build a lean-to? Here’s a video that will walk you through it:
Some are designed in an open-air style environment, simply serving to give the homeowner a bit more space to relax and unwind in the great outdoors, while others are left open on both ends.
However you choose to design your attached shed, it’s easy to see that there are countless benefits associated with building one.
So how do you do it? Let’s take a closer look.
How Do You Build an Attached Shed?
Ready to build your own attached shed for your garage? Here are some simple steps to help you do it in just a few days.
Planning
The first thing you need to do is take the time to thoroughly plan out your building. You’ll have to do some of these calculations before you shop for materials since you’ll need to know exactly how much of each item you need.
How big will your shed be? Which garage wall will you put it on? The plans for this attached shed assume that it will be made out of wood (as is your garage) and that it will have concrete flooring. It has a simple post-and-beam design along with corrugated roofing and common board-and-batten siding.
Why these options? Corrugated roofing is easy and inexpensive to come by and board-and-batten is easy to match to your garage.
Using a tape measure, lay out your shed dimensions.
Gather Your Materials
If you don’t use the plans detailed in this article, then the exact materials you need may differ a bit. However, for these plans, you’ll need tools such as:
- A level
- Tape measurer
- Posthole digger
- Hammer
- Framing nails
- Dry cement
- Garden hose
- Broom
- Circular saw
In addition to corrugated roofing and bent metal flashing for the roof, you’ll also need to shop for:
- 4”x4” posts
- Concrete
- 2”x4” lumber
- 4”x4”x8” concrete blocks
- Dry cement
- 1”x4” sheathing boards
- Plywood
- 1”x2” batten boards
- 2”x6” door header
Set Corners
Mark your spots at corners for the posts with 8 feet between them. Dig your holes with the post hole digger, placing 4”x4” posts in the concrete.
Use a level to ensure that the posts are plumb and that they are all the same distance away from the garage wall. These posts should be set at about a third of the finished height. Allow the concrete to dry.
Attach a Support Board
Next, attach a support board or 2”x4” ledger to the garage wall. This should be mounted horizontally and several inches higher than the top of the posts. Use the width of the shed as your guide – the wider the shed, the higher the board.
Nail this board with your hammer and framing nails, attaching it to the studs in your garage wall (you may need to use a stud finder).
Make sure it’s level, then nail 2”x4”s on top of the posts along with other 2”x4”s that will be mounted vertically to the wall of the garage to match the 4×4” posts.
Make Your Floor
The garage floor will be made out of concrete blocks. Dig the floor area out about 8 inches deep, then put down three inches of gravel and an inch of sand to ensure that it is level. If weeds are likely to become an issue, you may want to also put down a layer of landscape fabric.
Place your blocks on the ground and make sure they are level, using half blocks to adjust around the posts and stagger joints of the full blocks. Using the broom, sweep dry cement into the empty spaces. Wet with a garden hose to set the flooring in place.
Add Braces
Insert 2”x4” braces to connect your wallboards and posts – these should be nailed 9 feet above your floor. Place boards on either side of each post and wallboard for additional strength, then make braces for your rafters by nailing 2x4s to the top of the support board and 2”x4” cap on the posts.
Add Sheathing
Now it’s time to add sheathing. Place 1”x4” strips on the rafter boards and walls. These boards should be nailed horizontally at the bottom and top of the post as well as right in the center of the wall. They should be installed end-to-end.
Create Your Roof
You’re almost done! Now you need to get a roof on the building. Corrugated metal should be nailed to your stripes with the dips running away from your garage. Use bent metal flashing to attach to the garage wall and seal it with clear caulk.
You can then finish up by covering the walls with board and batten siding and 4”x8” sheets of plywood that you nail to the sheathing strips. The seams will be covered by the 1”x4” batten boards.
To make the plywood fit into the triangular opening at the shed end tops, use your circular saw to cut the right size pieces.
Is it Cheaper to Build a Shed or Buy a Shed?

That depends!
Building materials fluctuate in their prices and availability, so while you might pay more to buy the raw materials to build your own shed when prices are up, those price increases will also be passed on to you indirectly if you choose to buy a prefabricated shed from someone else.
However, if you decide to build your own shed, the advantage is that you’ll be able to customize the shed a bit more to your unique preferences.
It doesn’t take very many specialty tools or much expertise to build this kind of simple shed – so don’t feel as though you need years of experience as a contractor in order to do it!
Whichever you choose, a shed attached to your garage can be a great way to add storage space and avoid the hassle of having to carry items back and forth between your house and the garage.
By following these tips, you can make sure that your new shed is securely attached to your garage and will last for years to come. Happy building!
An connected shed, unlike some other storage choices, can save space, money, and building time. You save all of those expenditures and labor needs by eliminating the need for one entire wall. Thank you so much!
How much time do you think it would take to build this kind of shed?